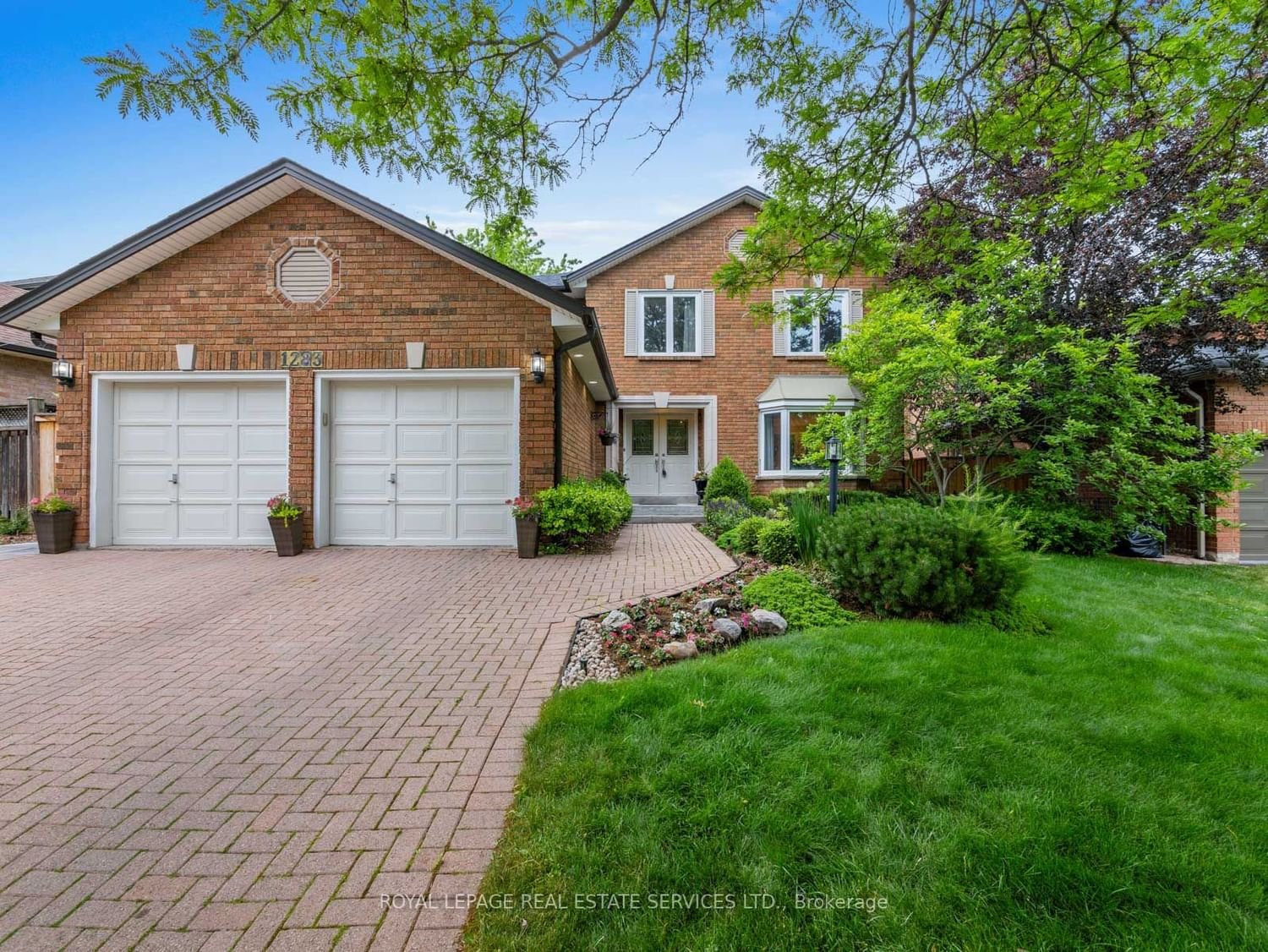$2,198,000
$*,***,***
4-Bed
4-Bath
2500-3000 Sq. ft
Listed on 1/25/24
Listed by ROYAL LEPAGE REAL ESTATE SERVICES LTD.
Prime Glen Abbey Pilgrimwood School District loc. on quiet st near Monastery Bakery, trails, parks. Exceptional 2900SF + 1450SF fin. lower lvl home. HW flrs. Quality kitchen w/ granite counters, breakfast bar, travertine stone flrs, high-end SS apps. Lovely breakfast room overlooks garden. FR adjacent to Kitch w/ stone WB fireplace, built-in media centre/cabinetry. Main flr laundry, inside entry from 2 car Garage to Laundry Rm, side door to garden. Beautiful, spacious LR w/ bay window open to formal DR. Upstairs: 4 good-sized BRs, ren. fam. bath w/ skylight. Huge Mstr suite w/ private Den, lux. ren. ensuite bath w/ soaker tub, dual vanity, glazed shower enc. w/ bench seat overlooking garden. Fin. bsmt : Rec Rm, Media Rm w/ Proj TV, Office area, 2 pc bath, excellent storage. 2023 Highend luxury landscaping, hardscaping, new salt-water inground pool. Gas line for firepit, BBQ, planned seating areas for dining, sun-loungers, conversation. Surrounded by mature trees, privacy. Don't miss!
To view this property's sale price history please sign in or register
| List Date | List Price | Last Status | Sold Date | Sold Price | Days on Market |
|---|---|---|---|---|---|
| XXX | XXX | XXX | XXX | XXX | XXX |
| XXX | XXX | XXX | XXX | XXX | XXX |
W8023024
Detached, 2-Storey
2500-3000
7+6
4
4
2
Attached
6
31-50
Central Air
Finished, Full
Y
Brick
Forced Air
Y
Inground
$7,715.00 (2023)
125.00x59.00 (Feet)
